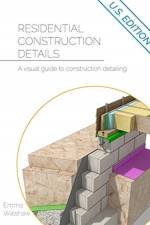Gör som tusentals andra bokälskare
Prenumerera på vårt nyhetsbrev för att få fantastiska erbjudanden och inspiration för din nästa läsning.
Genom att registrera dig accepterar du vår personuppgiftspolicy.Du kan alltid välja att avsluta prenumerationen.




