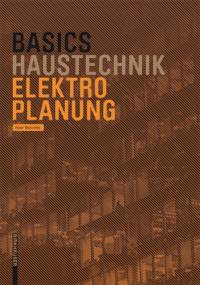Om Basics Elektroplanung
The concept and detailed design of buildings requires a comprehensive approach. Coordinating the different trades is one of the architectΓÇÖs key tasks. In view of the fact that electrical installations in buildings are becoming increasingly complex, the architect needs to have a solid, basic understanding in this field in order to be able to prepare the design for the input of the specialist engineers. However, most architects find it hard to understand anything but the basic concepts of electrical engineering, in spite of the fact that it is an increasingly important field in view of the complexity of modern buildings. As an intermediary between all parties involved in the construction project, the architect must be able to understand electrical engineering concepts in buildings and competently advise his clients. BASICS Electrical Installations conveys the basic concepts of electrical installations in buildings in practical applications.
Selection of subjects covered:
Power supply Design of electrical installations Power supply systems and mains lines Distribution boards Forms of installation Wiring layouts Slots and recesses Information technology Lightning protection systems
Visa mer

